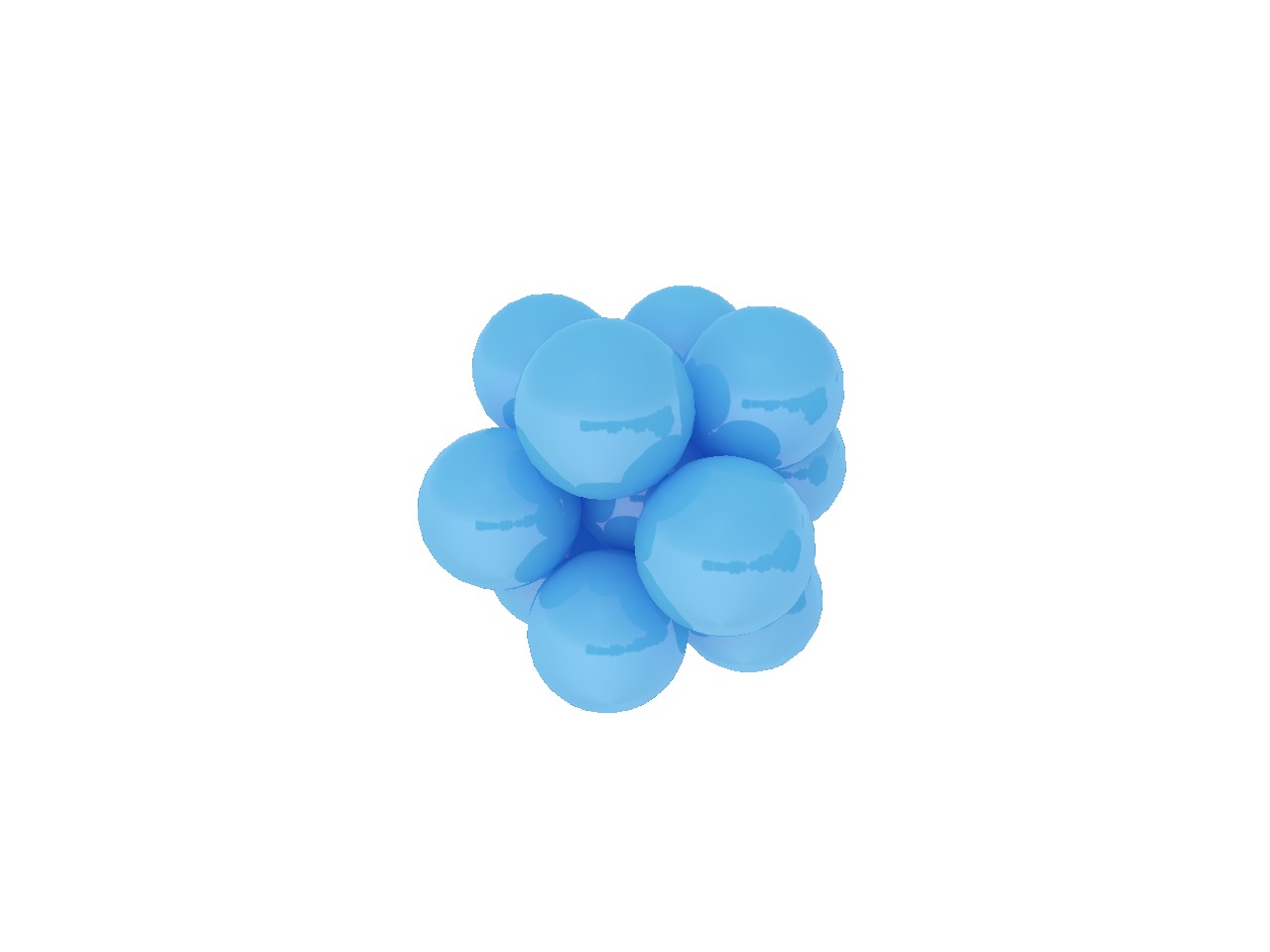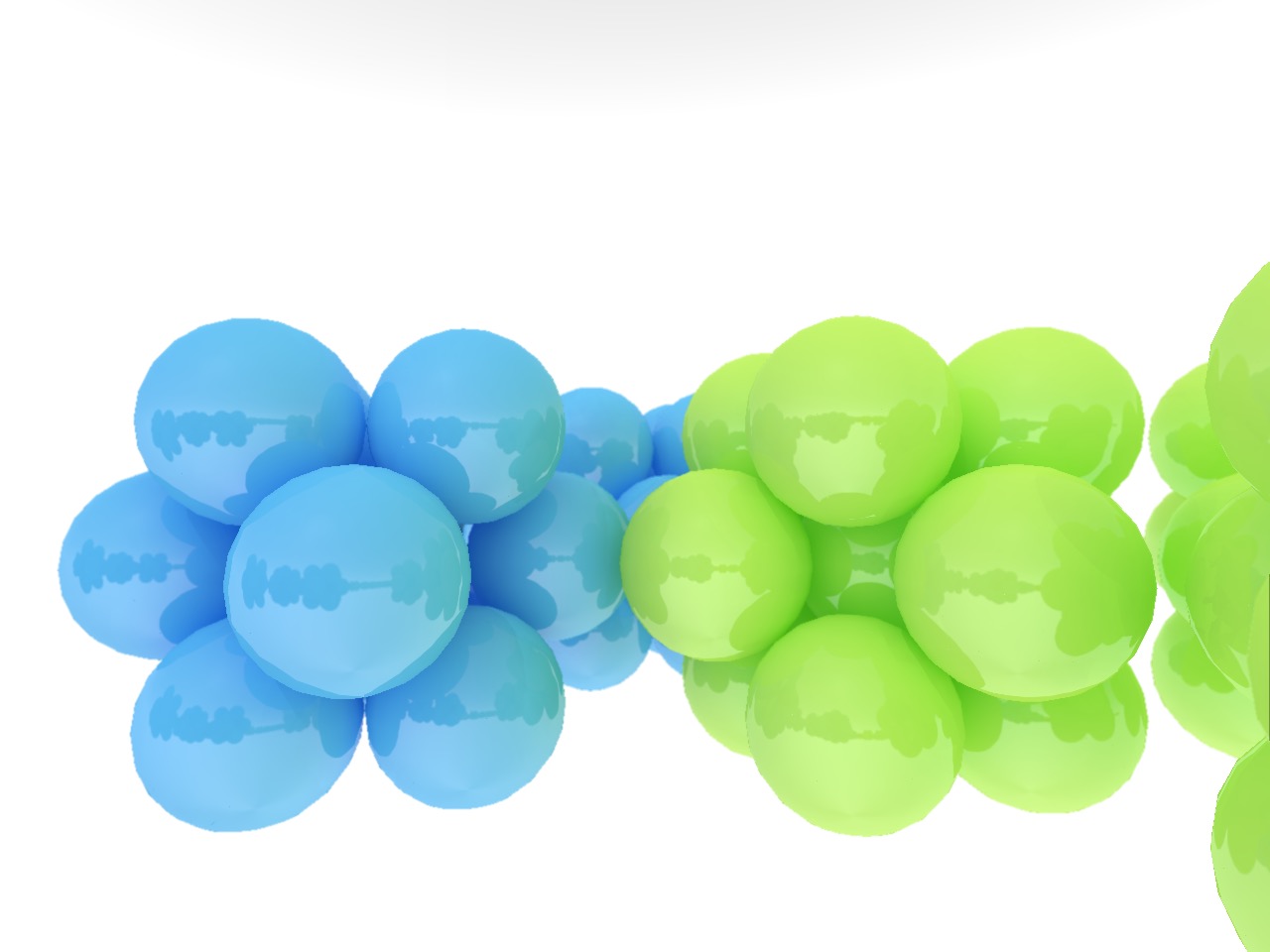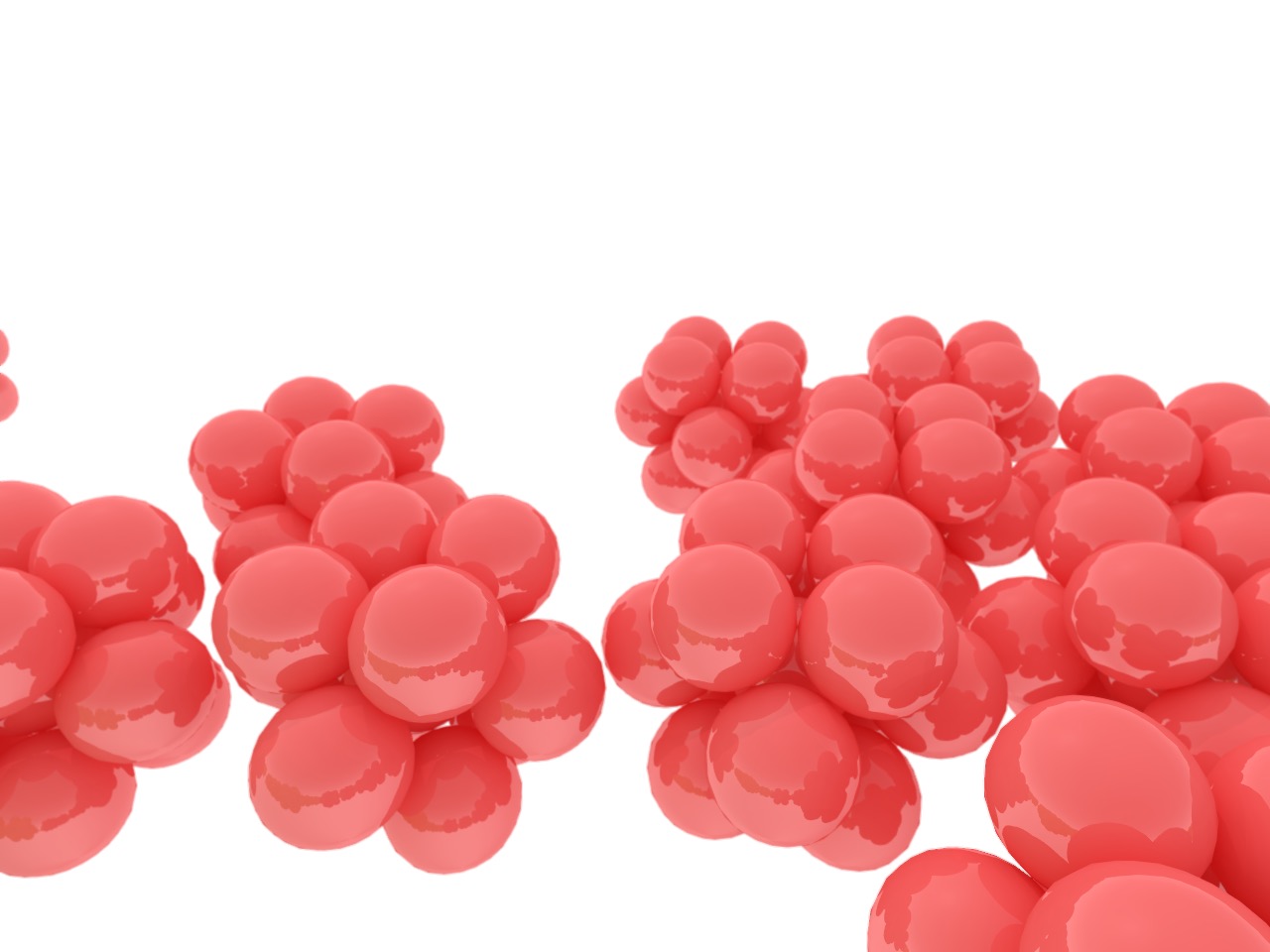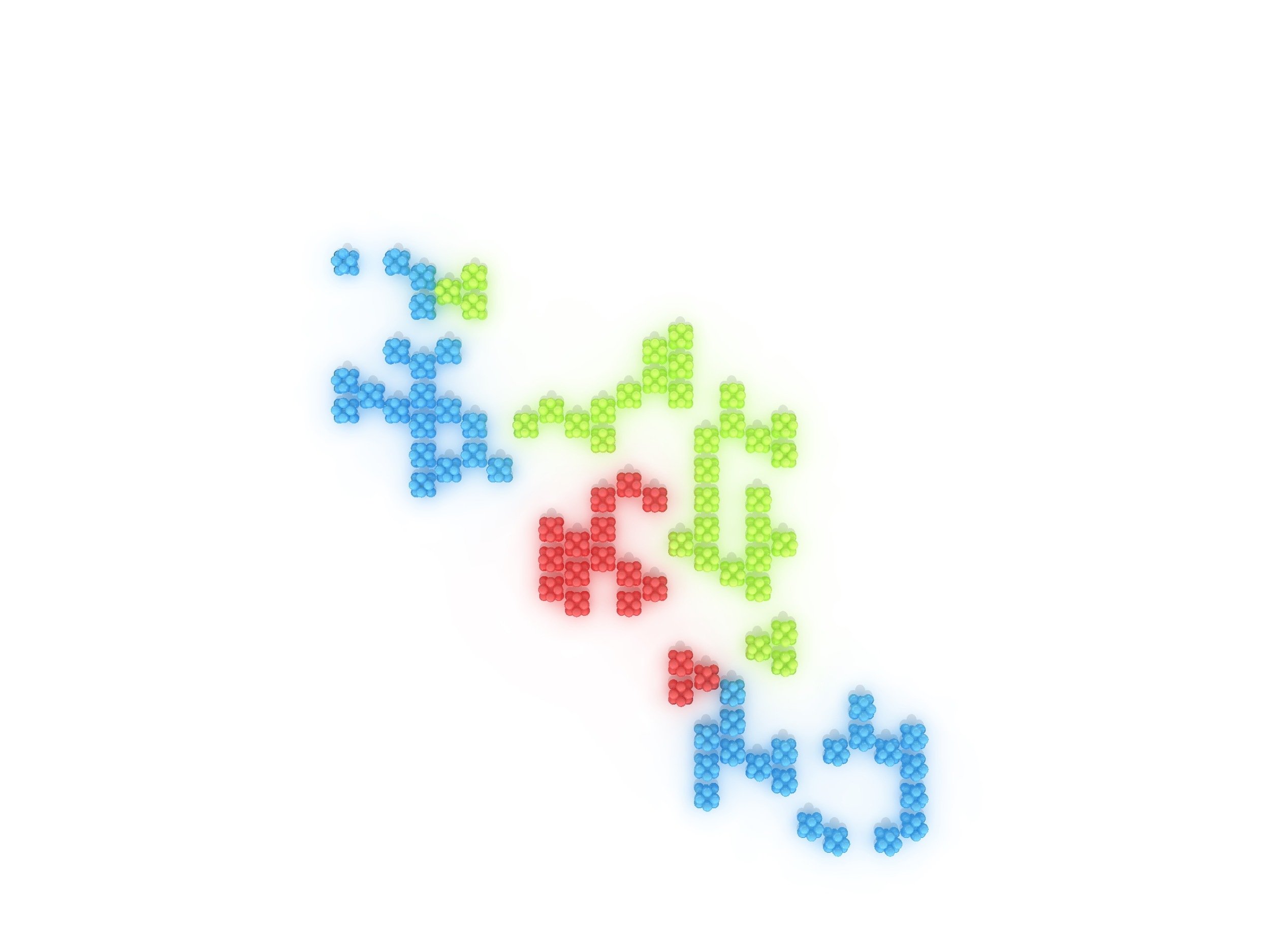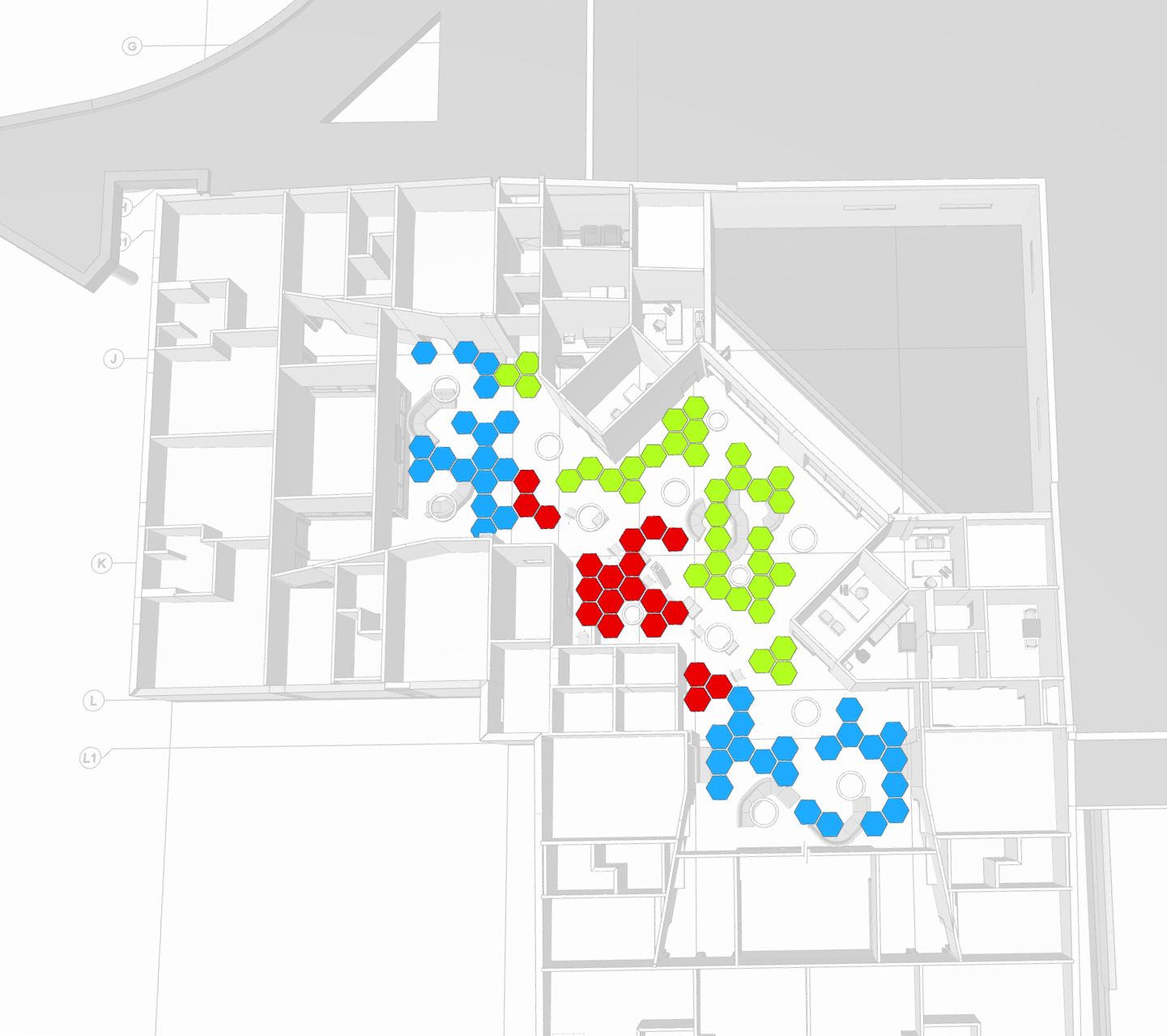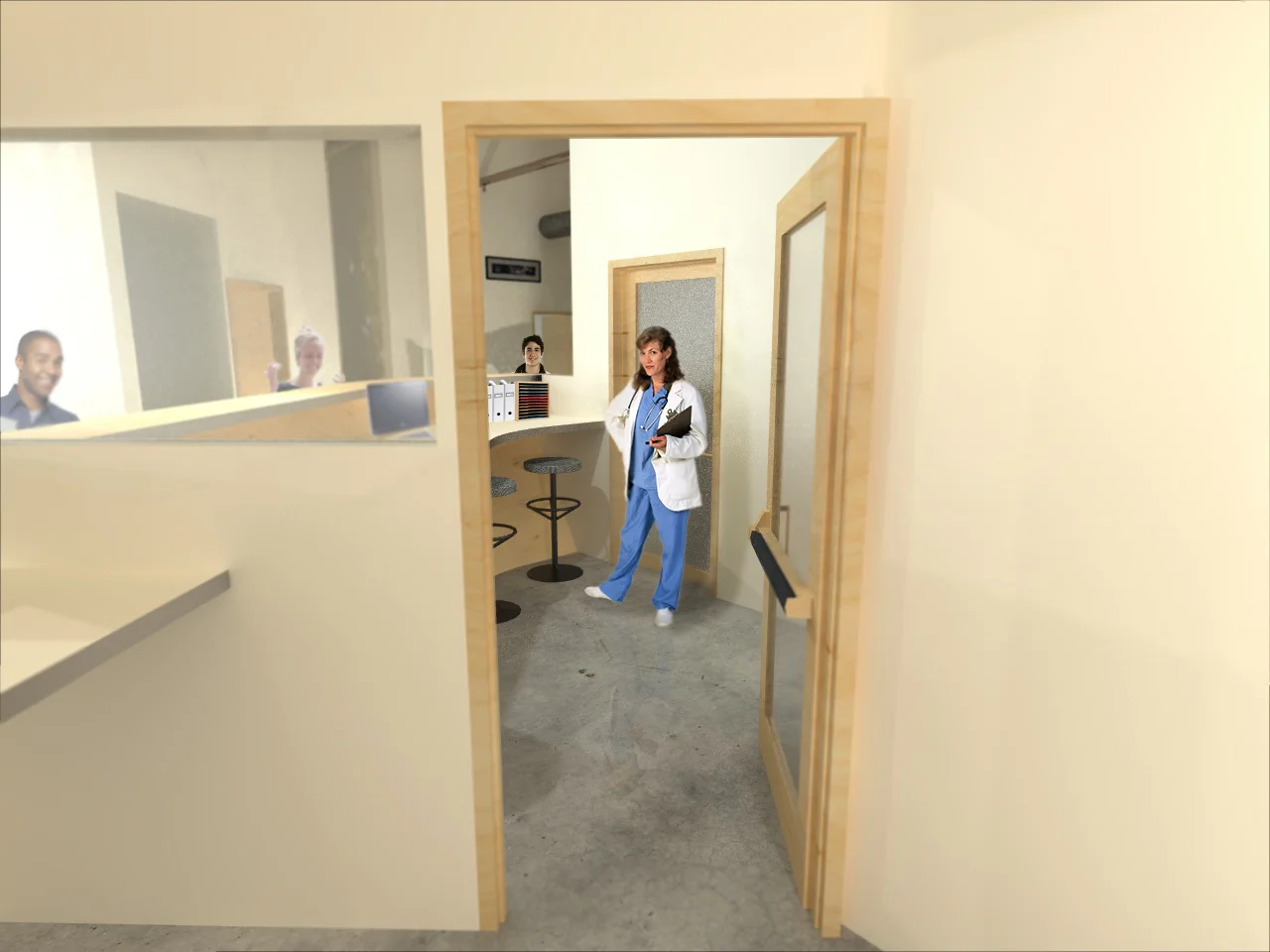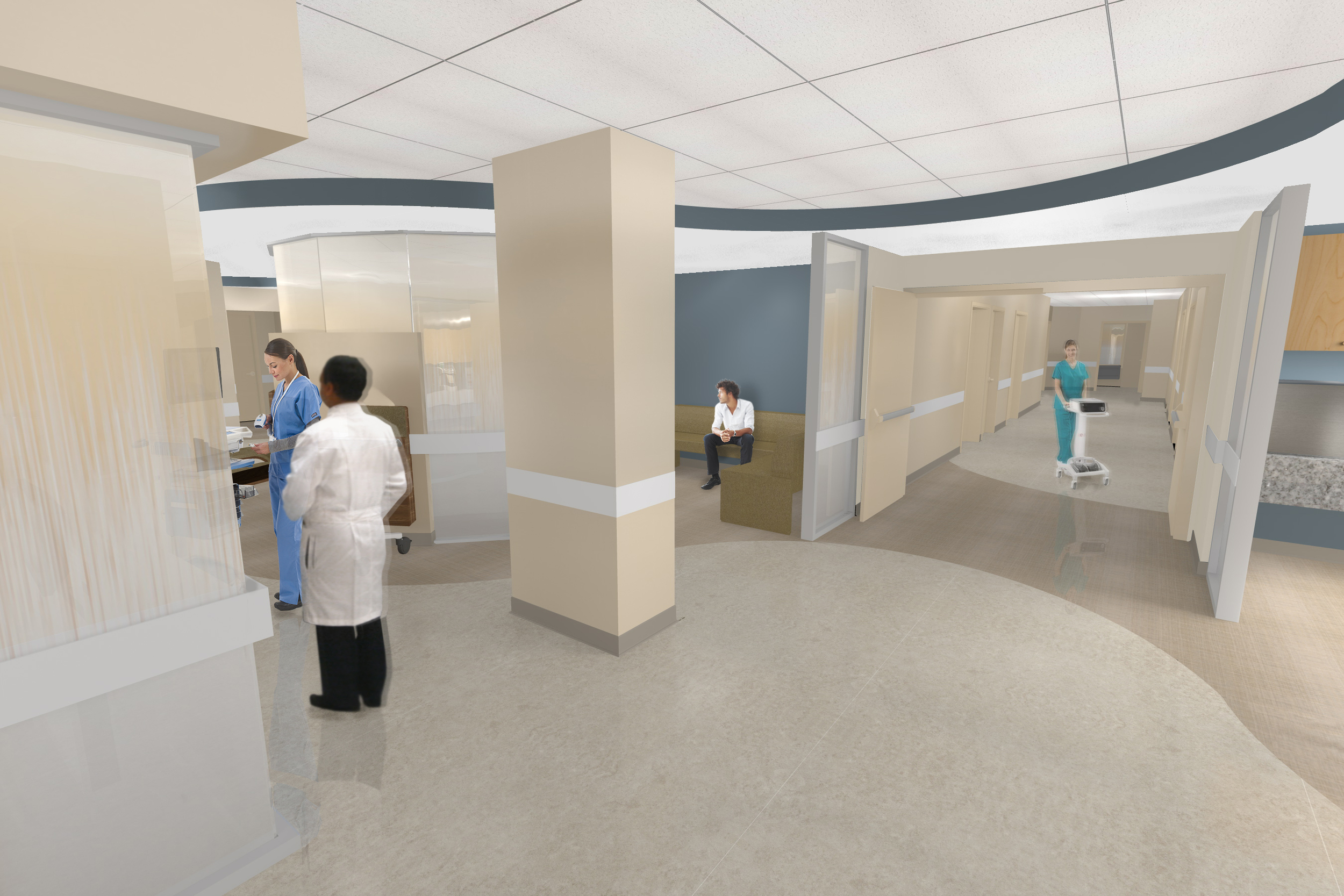Oftentimes our healthcare designs focus intensely on efficiency. We are constantly optimizing layouts to meet the desired program, while ensuring that each piece of required equipment finds an intelligent home too. To balance this practical behavior, the PDS team also enjoys integrating a less obvious element when appropriate: organizing social interactions.
In this study, we needed to introduce acoustic paneling to dampen the loud sounds created in a large/open shared space. The challenge was one of cost efficiency and pattern making: how to intelligently introduce a simple acoustic tile. The opportunity that was identified dealt with understanding the nature of each unique activity associated with the nurse's station, the cafeteria and the quiet meeting spaces.
Here we have diagrammed the organization of the (3) types of activity: medical staff (red), patient-active (green) and patient-quiet (blue) in an attempt to better understand where acoustic adjustments might be necessary. To accommodate the auditory volume of conversations, we were able to assume that the panels should be "clumped" in obvious areas where interaction was more likely. This assumption, combined with a simple grid, allowed us to generate an intelligent pattern that was both expressive of the user, practical and cost efficient.
