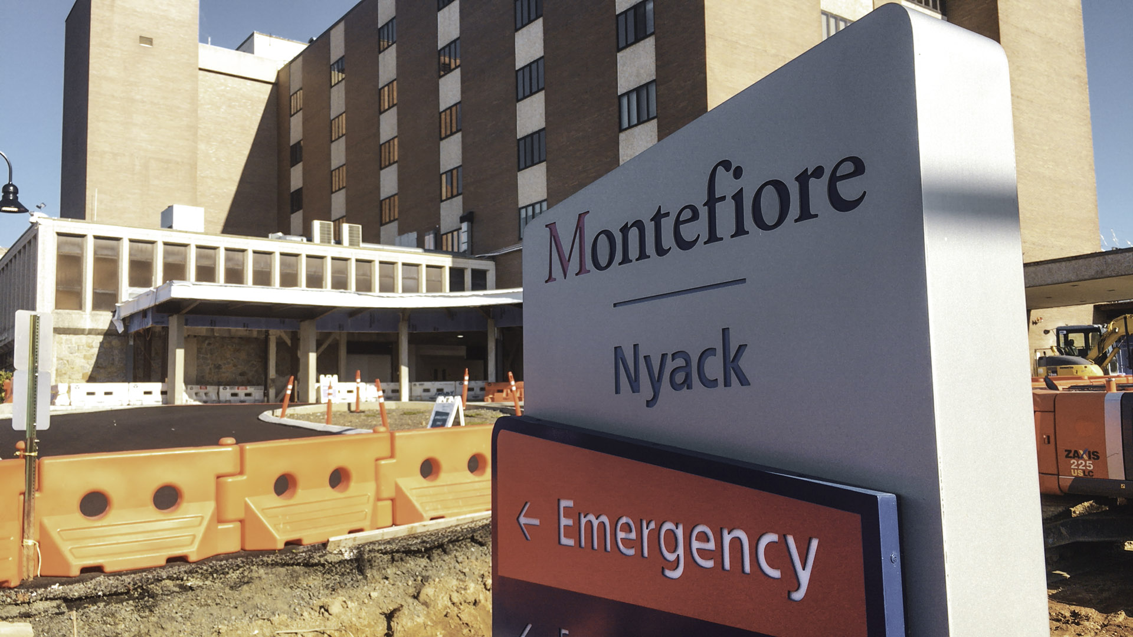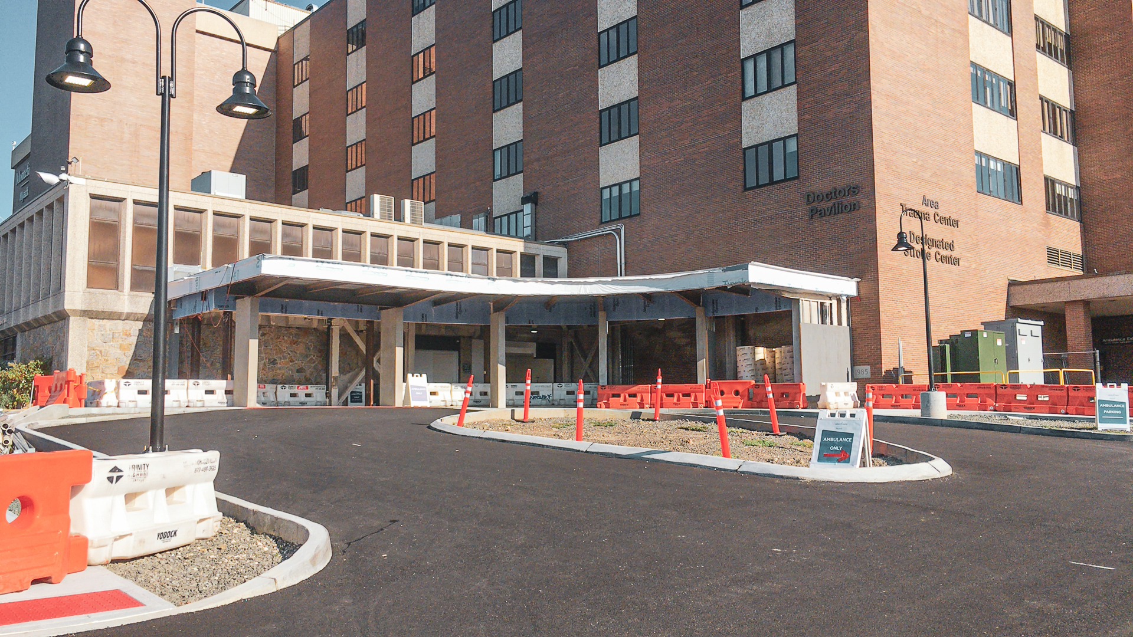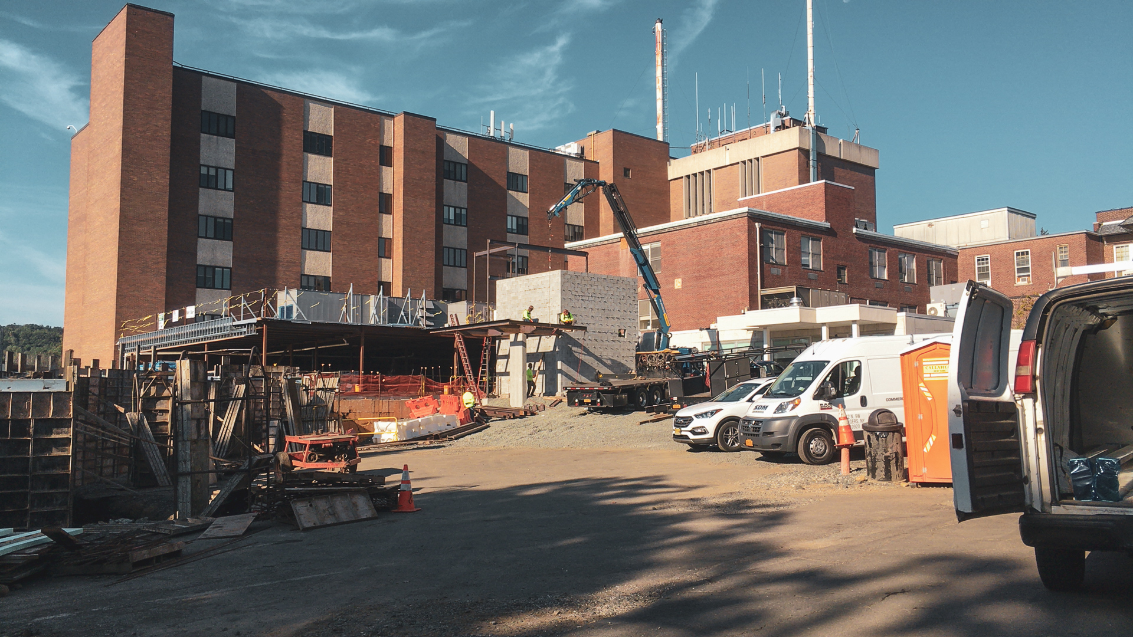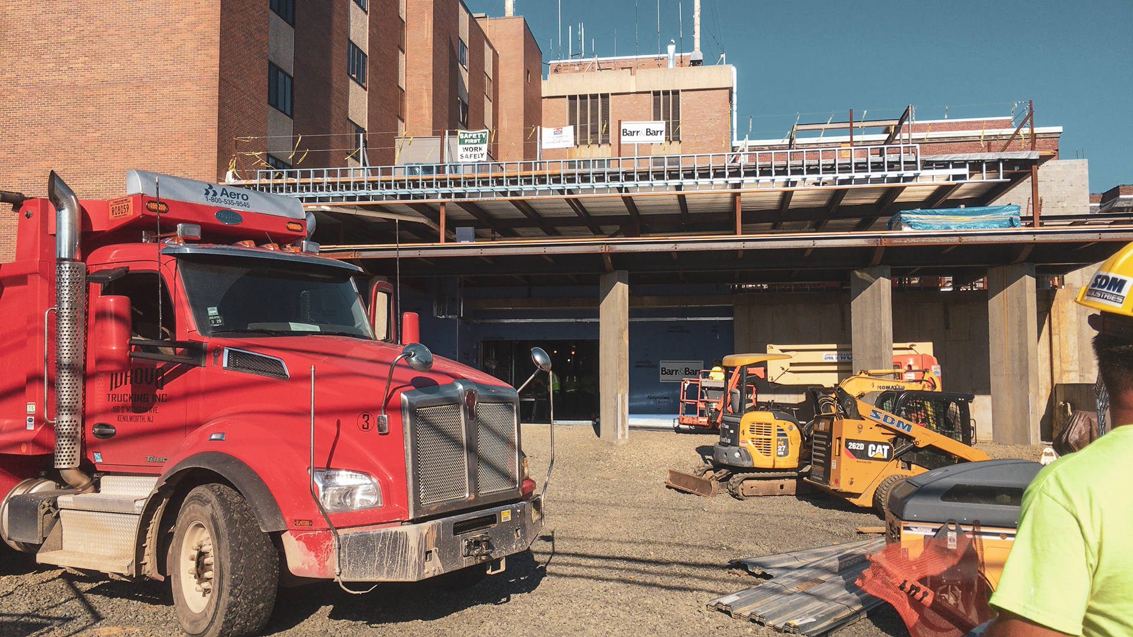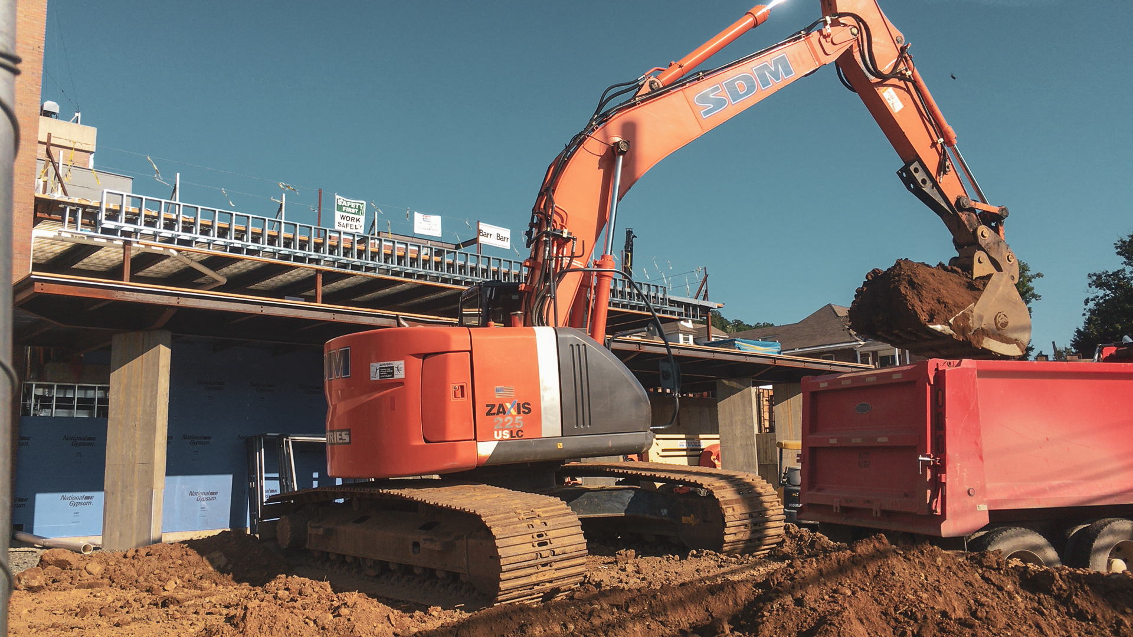Construction Continues at Montefiore Nyack Hospital
Building and site construction continues for the new Emergency Department and Medical Village at Montefiore Nyack Hospital in Nyack, New York. The anticipated completion for Phase I is set for late fall. The new Emergency Department consists of renovated main treatment area, trauma area, nurse stations, and support spaces. Phase I also includes the redesign of the ambulance drop off canopy and drive.
Due to Nyack Hospital’s unique terrain, PDS took the opportunity to create designated entrances for the different hospital users: the ED walk-in patients can now be dropped off at the new ED entrance, the ambulances can enter and exit directly off of Midland Avenue to the designated ambulance parking area, and the Medical Village and Ambulatory Surgery Center entrance is conveniently located closer to the parking lot for visiting patients. The change in topography also allowed opportunities to include gardens and planters creating a comfortable buffer from the busy street.
ER, Critical Care & Trauma
Pomarico Design Studio has had the pleasure to design and build the Emergency Department and supporting programs at Lake Charles Memorial Hospital. As emergency departments continue to be heavily used, PDS is innovating creative solutions to improve the ED experience. Through strategic planning, collaborating with hospital staff, and innovating the latest health technology, our goal is to create the best environment of care during times of uncertainty.
Take a fly through of the ED + supporting programs at LCMH.
Video Credit: Lake Charles Memorial Health System
“Emergencies don’t stop at the ER door. Memorial is committed to providing everything patients need for critical care and trauma.”
Emergency Department Care Initiation
PDS has been performing research and development to understand, assess and improve the Emergency Department patient experience through improving the care initiation process.
This work is focused on a fundamental change in the patient arrival, triage and registration process, including management of ESI 4/5 patients to minimize their impact on ED bed positions.
In the traditional model the patient arrives and is greeted at a reception desk. A registration clerk, and/or clinician along with a security representative or any combination of this group may staff this desk position. At this point a variety of processes may occur, registration, verification and possibly a quick triage. Then the patient would be directed to bed, triage or waiting contingent on current occupancy within the ED. They may be indicated for either the core ED or Fast Track if available.
Within the constraints of this model, a number of issues may develop that impacts the patient experience:
- Multiple simultaneous arrivals may overrun the reception desk staff causing lag and an extended queue time to reach the registrar or clinician.
- Extended queue line may impact access to the ED lobby or waiting area, may cause automatic doors to cycle excessively and impact environmental control.
- Extended queue line causes patients to comingle in close quarters, a potential infection control issue.
- Acquiring of personal information at the registration desk may compromise confidentiality, patients may not have audible privacy and may refrain from wanting to reveal their health issues or feel uncomfortable in doing so.
- Triage may become overwhelmed also, which may cause backlog in the waiting room and waiting room saturation, again causing patients to comingle and potentially causing patient dissatisfaction.
- Bed saturation within the ED may also cause waiting room saturation, again triggering co-mingle and dissatisfaction issues.
In the PDS R&D model the patient arrives and is greeted by a clinical concierge person at a podium, rather than a desk. The clinical concierge performs a quick assessment of the patient and then directs them into a series of Care Initiation Pods. Once in the Care Initiation Pod, both the registration and triage team supports the patient, working together to support multiple patients, each in a discrete confidential and environmentally friendly space. From this point patients are either taken direct to bed (ESI 3) or if ESI 4/5, are directed to what we are calling a Rapid Treatment Unit. The RTU is comprised only of chairs/recliners and intended only for the ESI 4/5 patient, which may comprise of 20% of the ED volume. The intent is to siphon these patients out of the flow of the core ED and minimize impact to operations. In addition to supporting the ESI 4/5 patient, the RTU can act as a buffer between the Care Initiation Pods and the core ED, allowing patients to be seated, waiting for transfer to a stretcher in the ED but with oversight of the clinical staff and not being warehoused in the Waiting Room.
Anticipated impacts to the patient experience:
- Immediate greeter station that quickly moves patient into the care initiation process, which will eliminate queue times and congestion in the lobby.
- The registration and quick triage process occurs in a private space, not in the waiting room, which improves confidentiality, and makes the patient feel that they are seeing a provider immediately upon entering the ED.
- Minimized impact to waiting room overcrowding and co-mingling of patients.
- ESI 4/5 patients go direct to chair, are treated and released without ever entering the core ED.
- Creation of a buffer to bridge between the waiting room and the core ED when occupancy rates are high, providing space to hotel patients within a clinical environment under supervision, not in corridors or waiting rooms.
We are currently testing this alternative delivery concept with a number of clients with whom we are working on Emergency Department planning. In addition we are using computer simulations to further this research and optimize the ratios of initiation pods to rapid treatment unit chairs to maximize efficiency.



