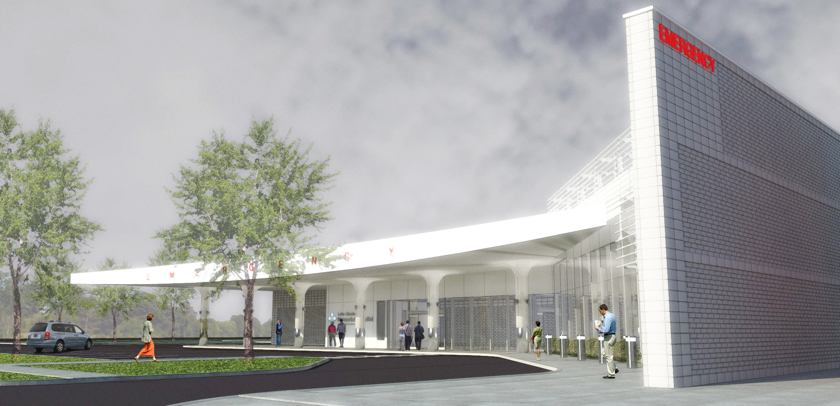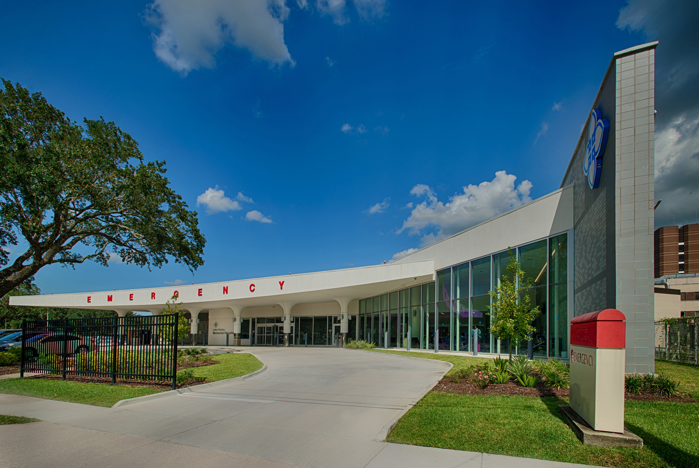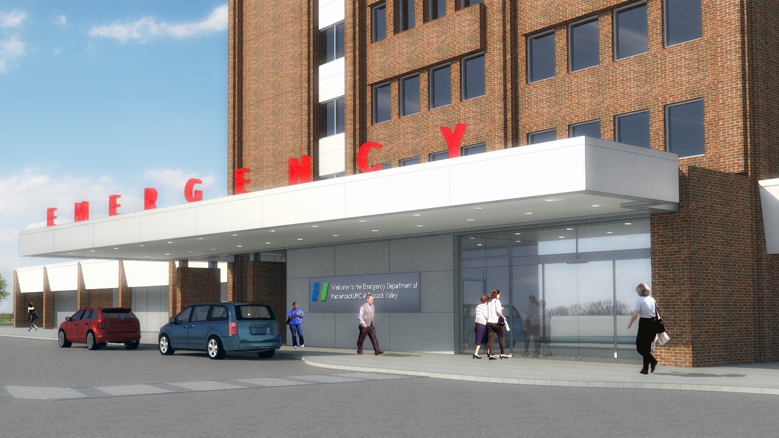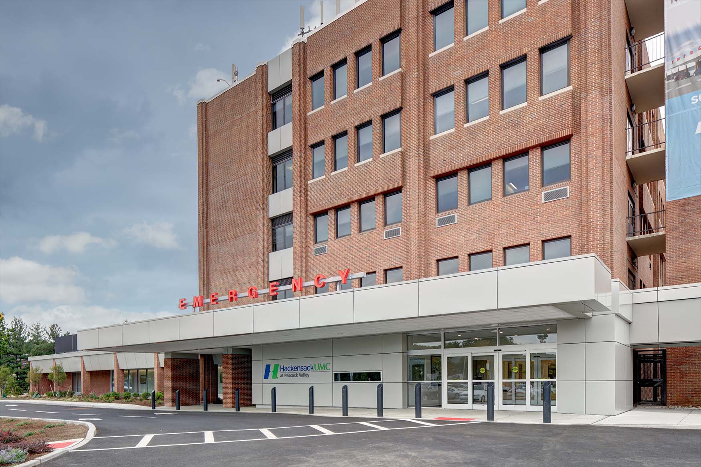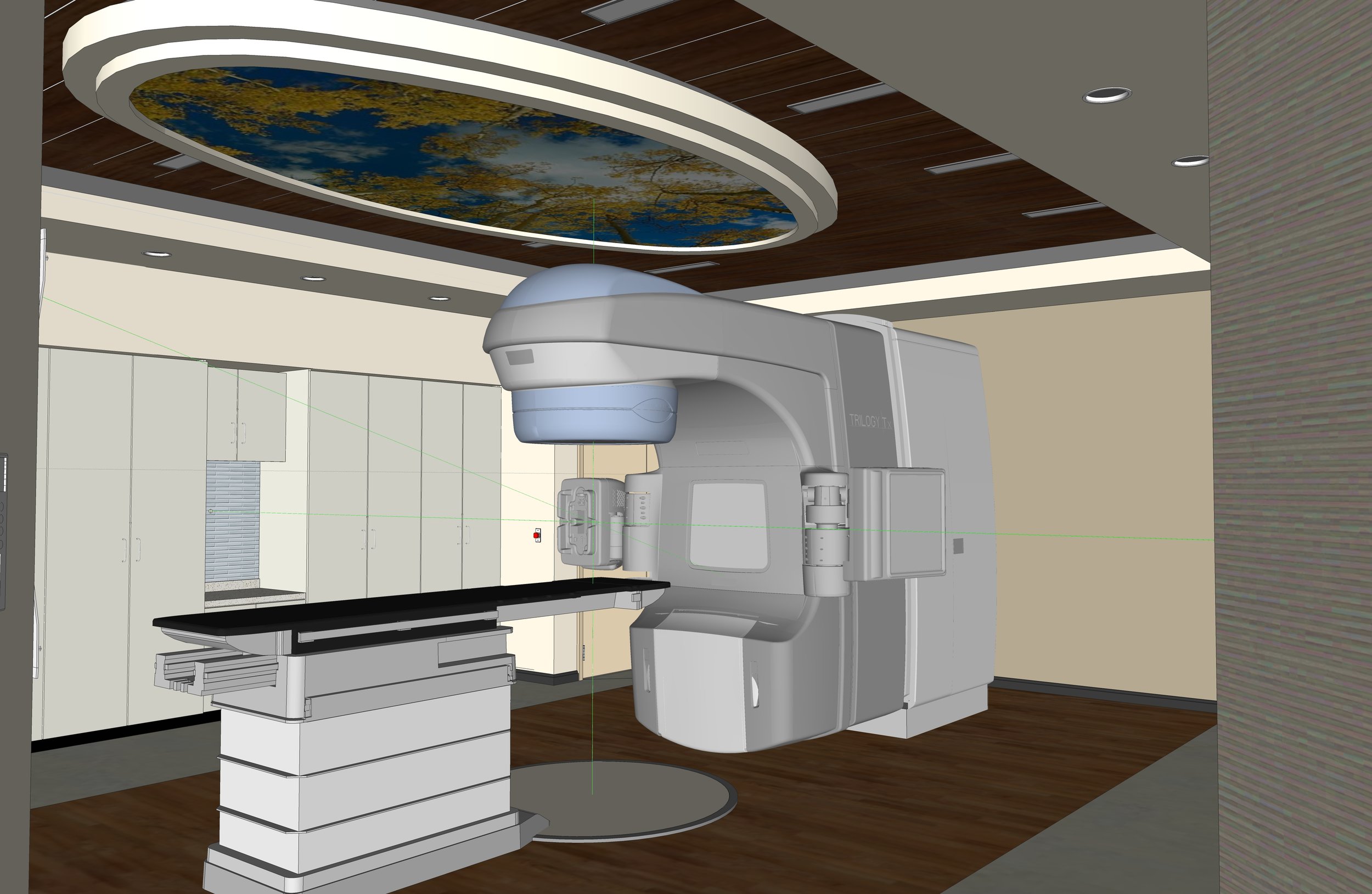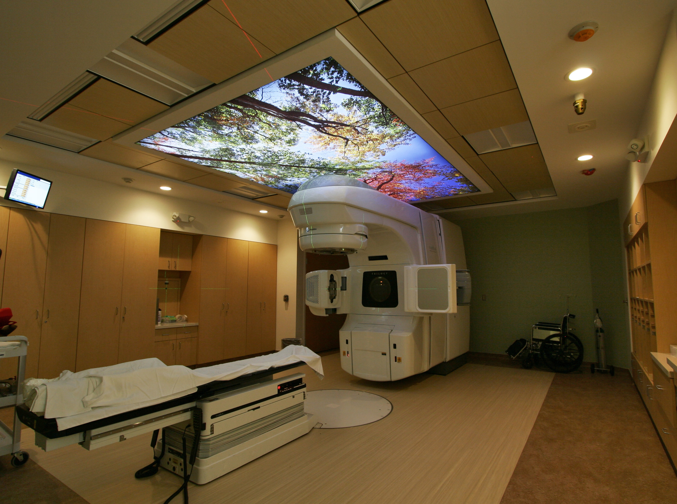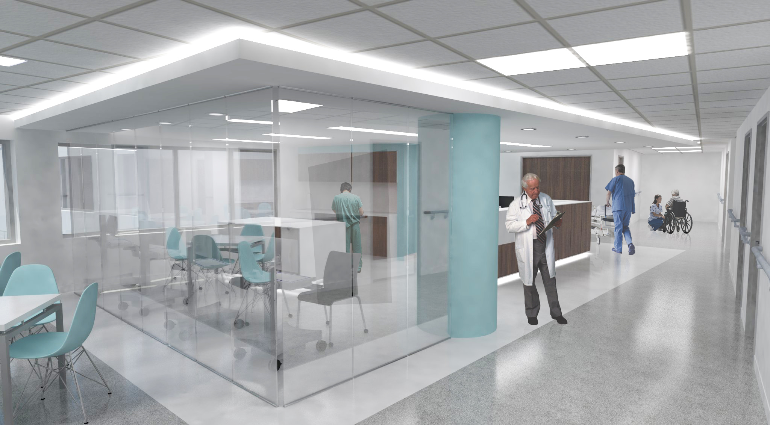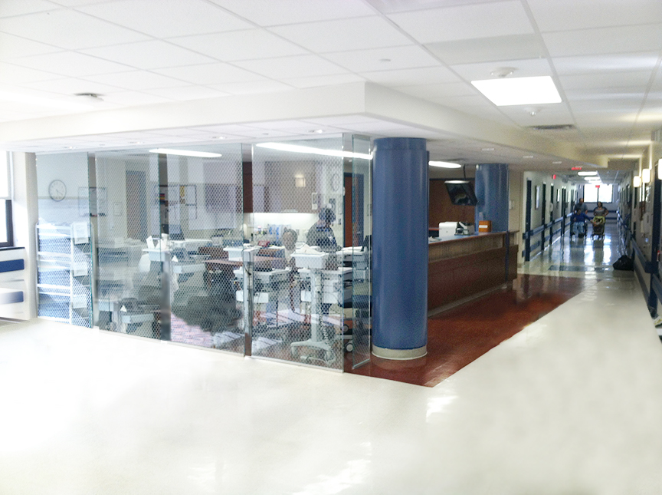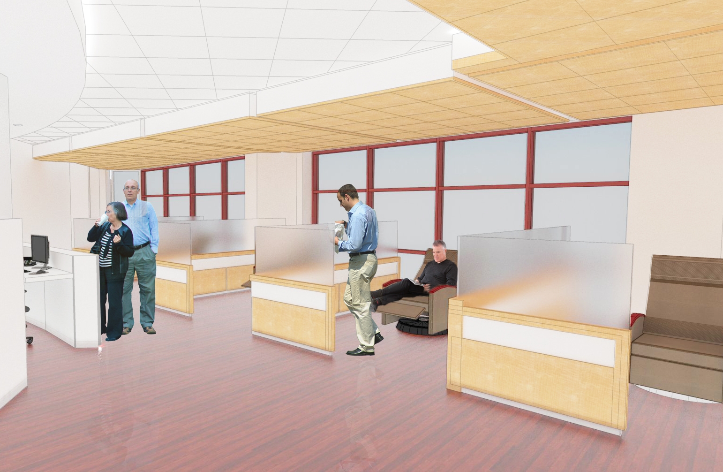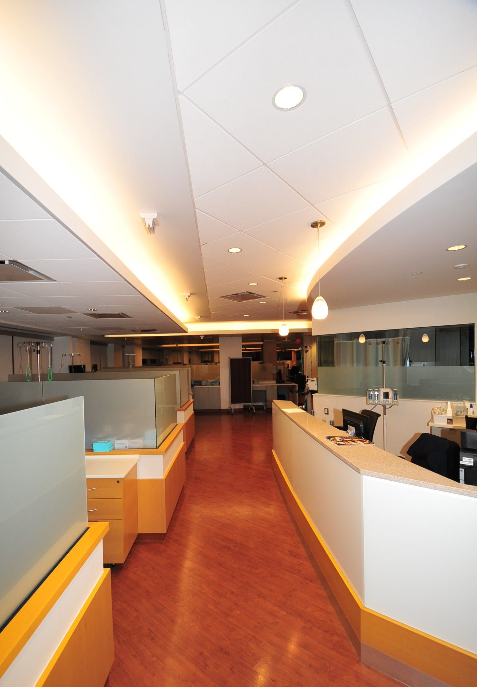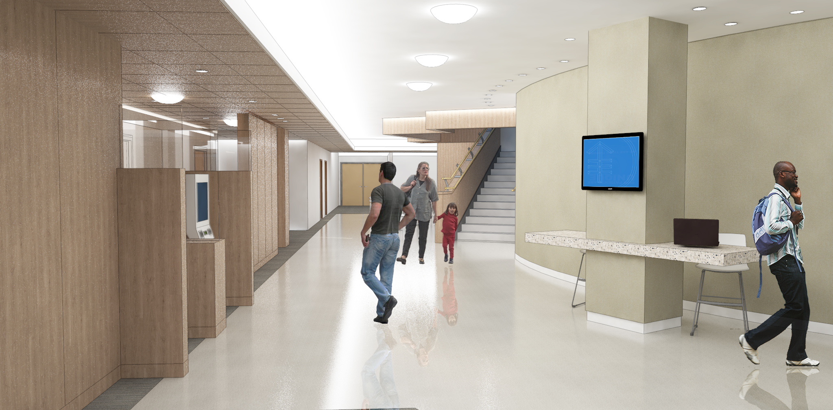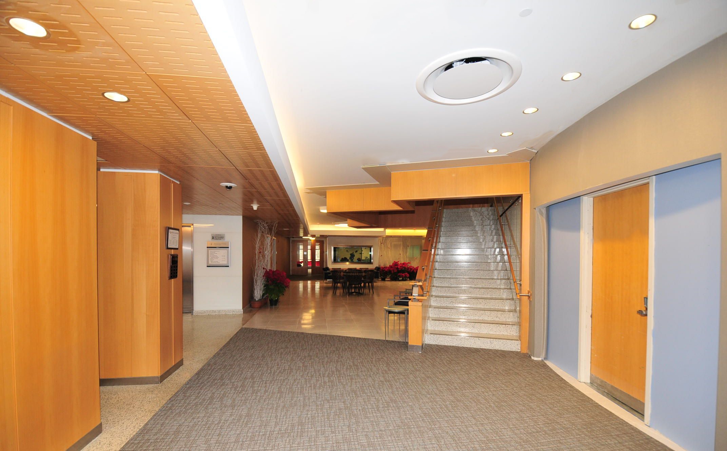From pencil sketches and watercolors to modern computer based renderings, architectural visualization has proven to be the keystone to client project comprehension. The ability to take two dimensional line work drawings and bring them into our three dimensional world creates a link between what is in the architects mind's eye and what the built project will look and feel like.
Architectural visualization seeks to strike a balance between the often criticized utopian ideal of a project and the realities of its surroundings by creating a series of image which tell the story of the space to clients and future users. This can be especially important in healthcare design where much of the functionality of the space takes place in the three dimensional plane. Where plans and elevations show the layout of a room in relation to the whole through a series of drawings, a rendering can show how the space feels in a single, easily comprehensible image.
The following are renderings and photographs of some of our recent projects:


