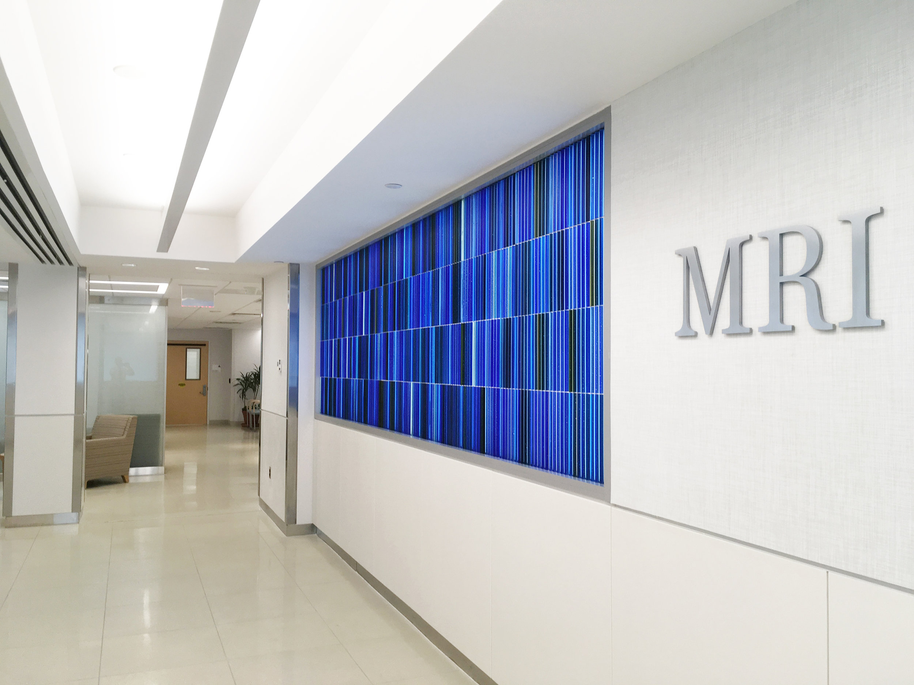
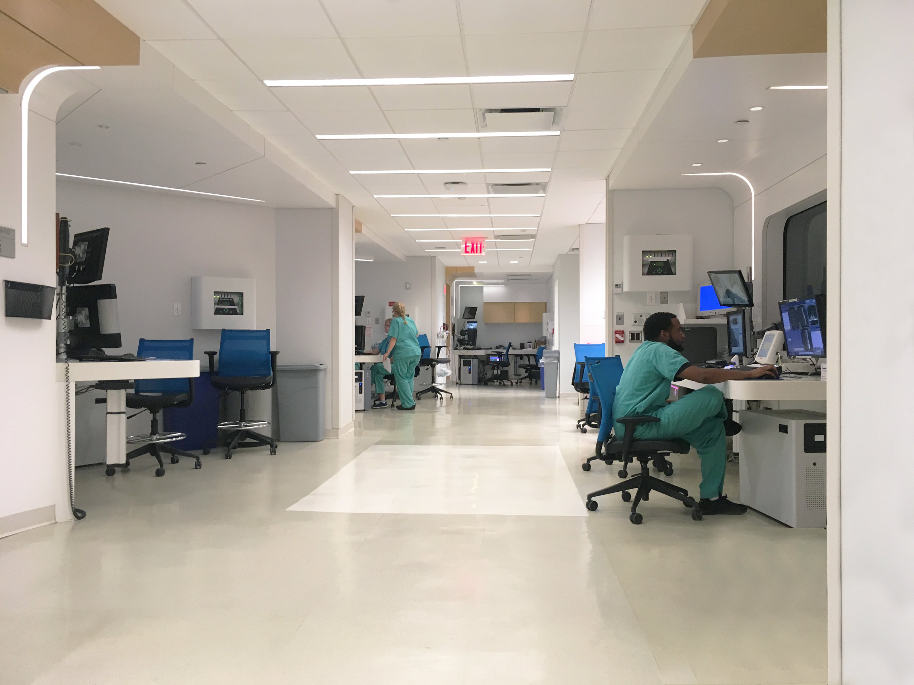
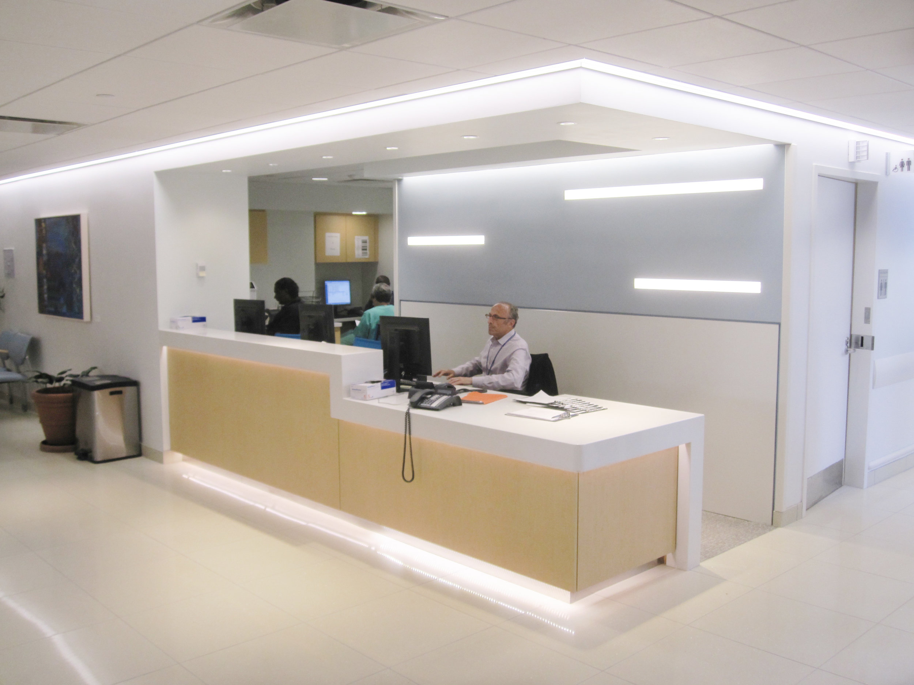
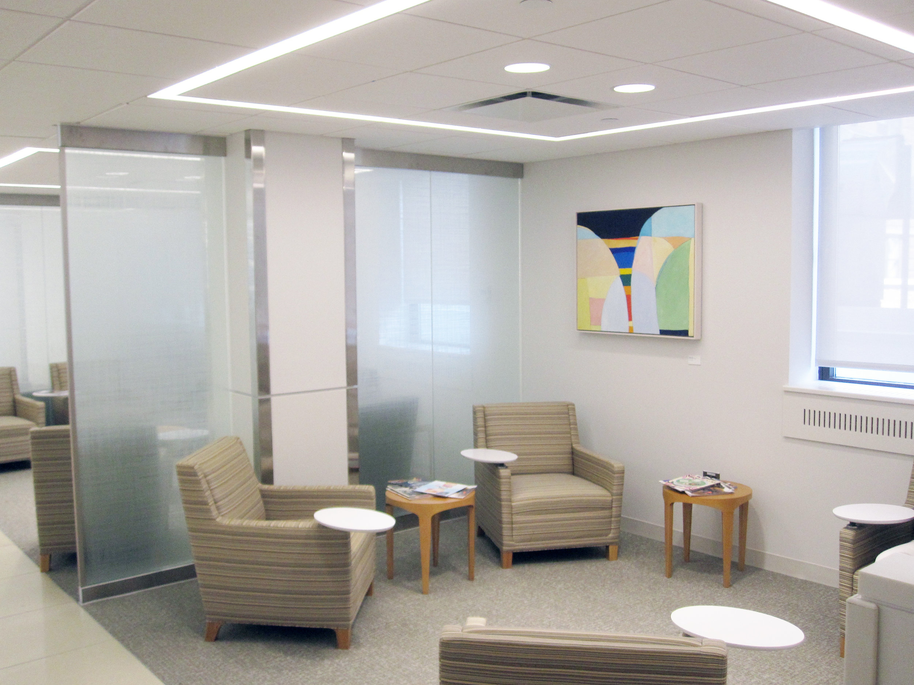
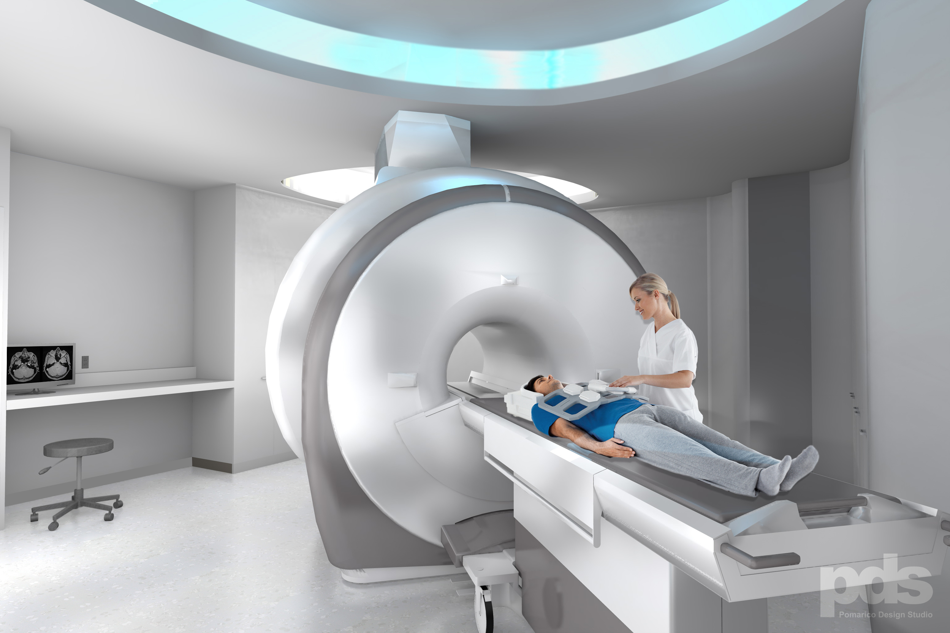
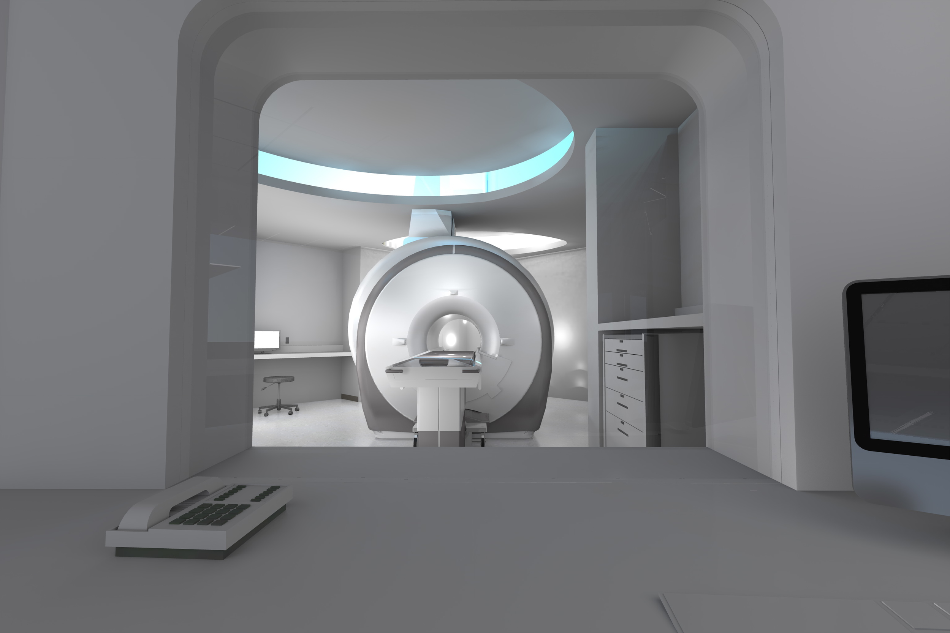
MRI Department
Memorial Sloan Kettering Cancer Center contracted PDS to plan and design a $16M alteration to their existing MRI Suite located on the 11th floor of their main campus. Memorial Hospital. The project included a highly specialized MRI with Hyperpolarization. A second magnet in the Suite includes a PET insert and nuclear support spaces for the PET component. The project achieved its goal of adding a fourth MRI to a congested imaging suite by relocating the MRI Equipment Rooms to a mezzanine constructed on the roof, the first time this approach to MRI planning was performed.
At the project’s onset, PDS considered how best to reduce patient anxiety around the fear of a procedure. Introducing positive distractions throughout the interior became one tactic and the resulting design offers a range of features. At the entry, a colorful art glass wall welcomes patients and visitors, while within the MRI rooms, illuminated ceilings with cycled lighting act as a diversion and focal point.
Scope: MRI Suite
Client: Memorial Sloan Kettering Cancer Center
Location: New York, New York
Partners: Cama Inc., JBB Lighting Design
